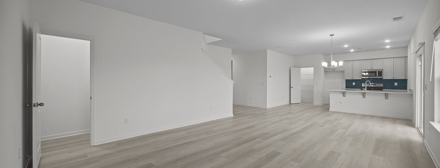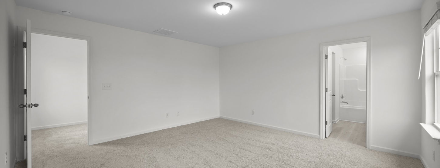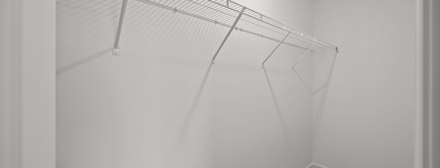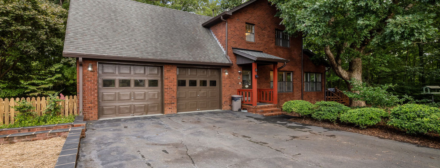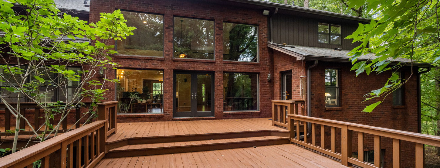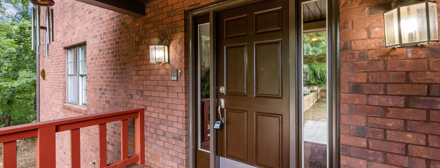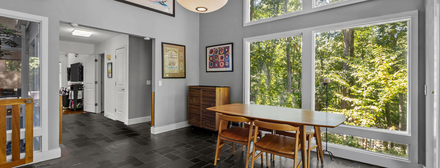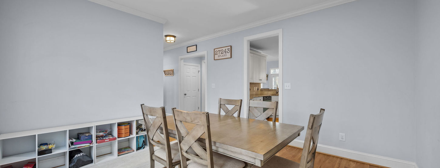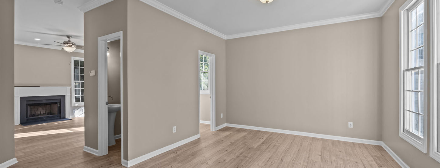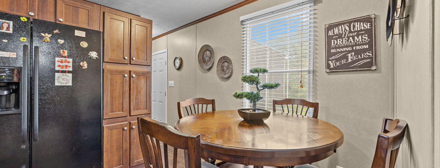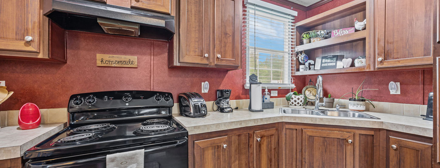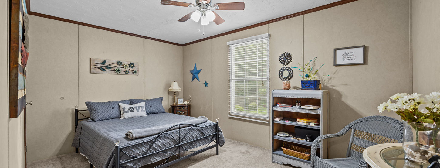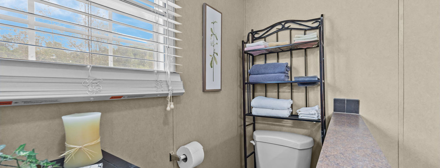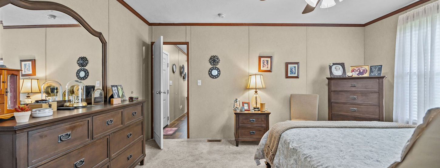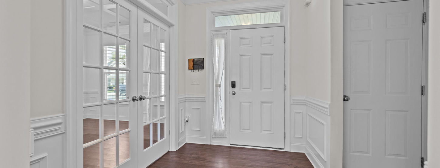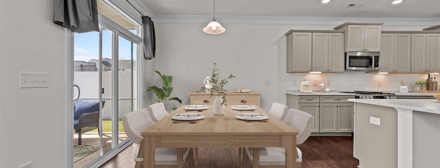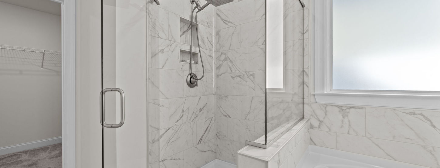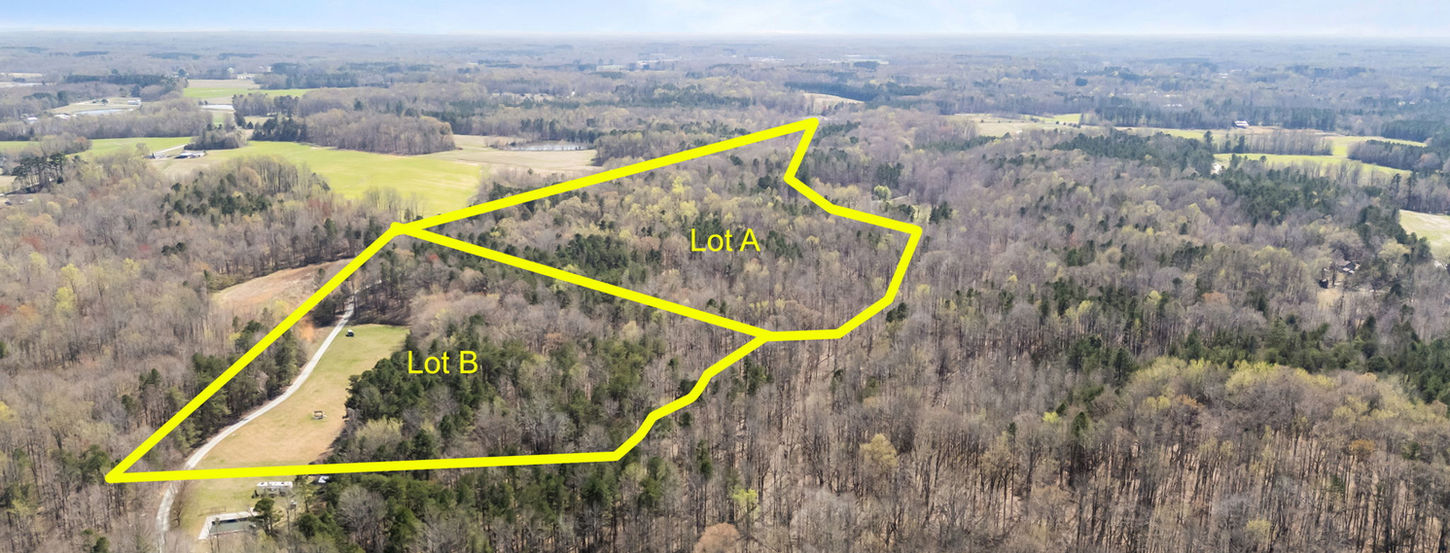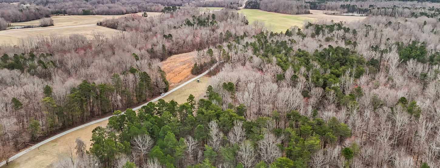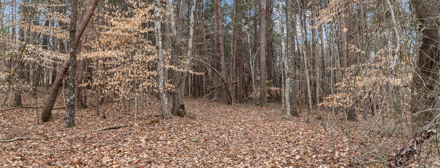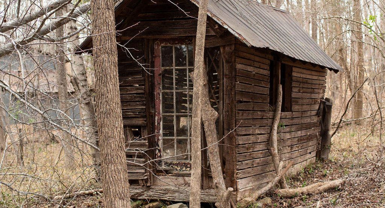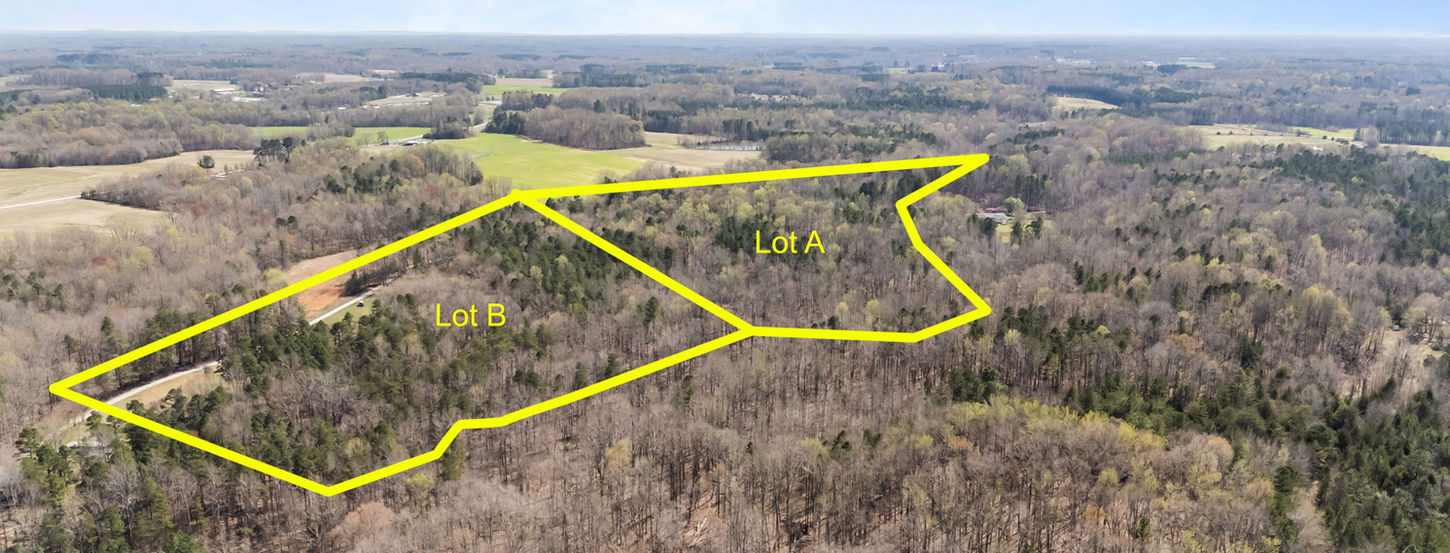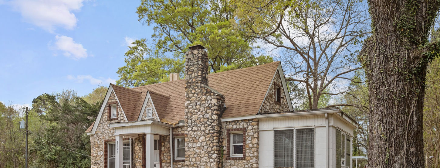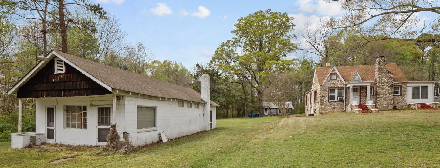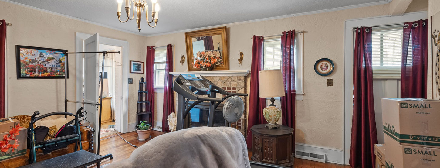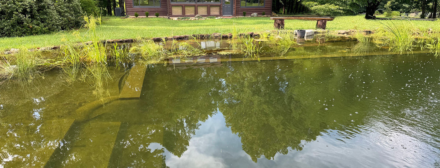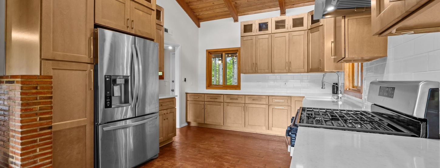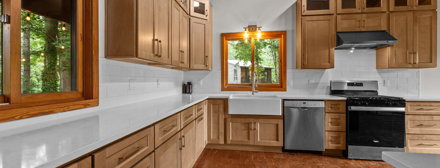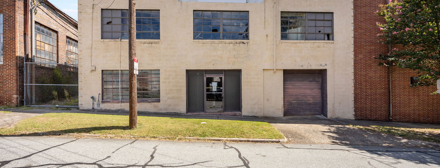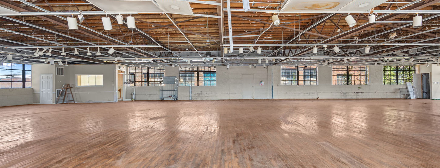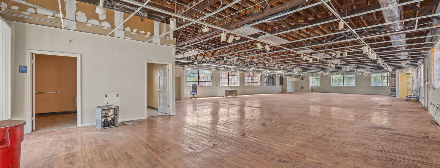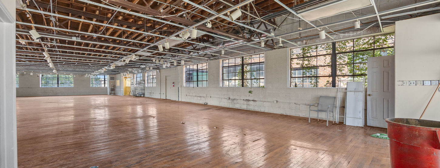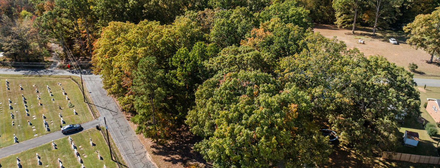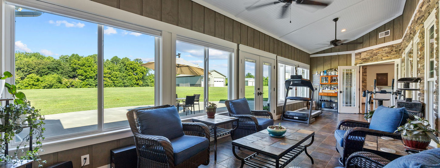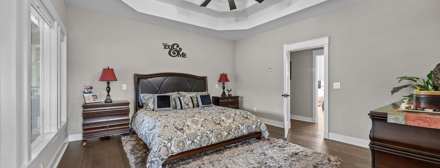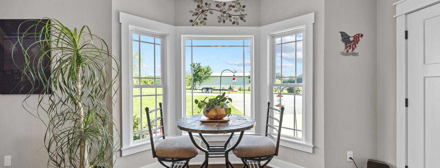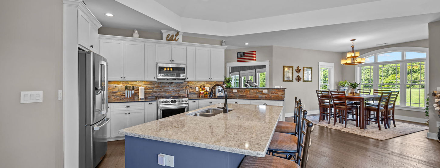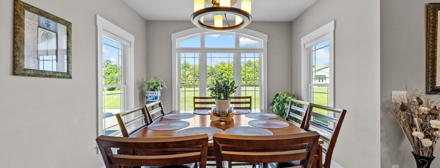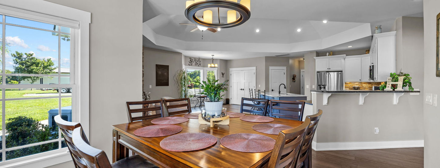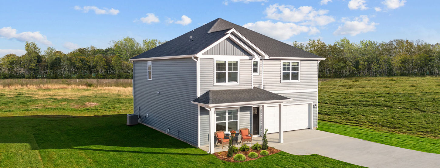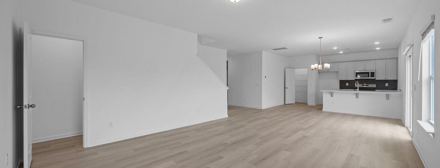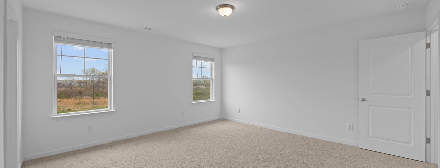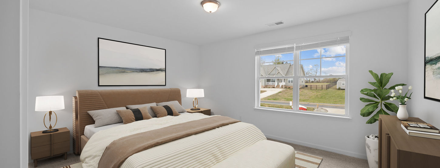Our Current Listings
3655 NC 62
Burlington, NC 27217
$394,900
ACTIVE
Square Footage: 2,762
Acreage: 1.00
Year Built: 2025
Sub Division: The Legends
Alamance/Burlington Schools: Pleasant Grove Elementary, Woodlawn Middle and Eastern Alamance High
Bedrooms: 3
Bathrooms: 3
Stunning home on 1 acre in the desirable Eastern Alamance area! This bright, open-concept home features luxury vinyl flooring on the main level and a spacious kitchen with white maple cabinetry and quartz countertops. The kitchen flows seamlessly into the dining and living areas, perfect for entertaining. A bedroom and full bath on the main level offer convenience, while the upper level includes a luxurious owner's suite with a walk-in closet and ensuite bath with double vanities and a tub/shower combo. Two additional bedrooms, a full bath, office, and bonus room provide plenty of space. Additional highlights include an upstairs laundry room, pantry, 2-car garage, and a back patio. Located minutes from the Triad, this home offers the perfect balance of comfort and practicality.
4811 New Sharon Church Rd.
Hillsborough, NC 27278
$1,700,000
ACTIVE
Square Footage: 4,455
Acreage: 17.50
Year Built: 1987
Sub Division: Not in a Sub Division
Orange County Schools: Pathways Elementary, Orange Middle and Orange High
Bedrooms: 4
Bathrooms: 3.5
Distinctive Country Estate on 17.5 Acres with Barn, Ponds & Custom Details! This one-of-a-kind 4-bedroom, 3.5-bath home features an additional flex room — perfect as a fifth bedroom, guest suite, hobby room, or spacious laundry area. Thoughtfully designed with character and functionality in mind, the home includes handcrafted cabinetry, unique sinks and lighting fixtures, and a recently coated garage floor. Enjoy sweeping views of this 17.5-acre property with extensive road frontage, two serene ponds, and a beautifully maintained five-stall barn with a wash area, tack room, fenced pasture, generous overhangs, and an attached workshop plus hayloft. The barn was recently painted and the roof professionally sealed. Outdoor lovers will appreciate the greenhouse with a backup generator and the many flowering and fruit-bearing trees and shrubs that grace the property. Inside, the home features a Wolf gas range, Pella windows, passive solar design, wood-burning stove, tankless water heater, reverse osmosis filtration at the kitchen sink and fridge, and a convenient working intercom system. A large unfinished basement with outdoor and indoor access provides excellent space for a workshop and extra storage. This is more than just a home — it’s a rare opportunity to own a beautifully equipped retreat that blends comfort, sustainability, and country charm. Click here to see an artistic representation created by a local artist, Ryann Carey, a Hillsborough based artist who is a co-owner of Hillsborough Art Gallery on Churton Street.
627 Kensington Dr.
Chapel Hill, NC 27514
$899,900
ACTIVE
Square Footage: 1,961
Acreage: 1.19
Year Built: 1974
Sub Division: Coker Hills West
Chapel Hill-Carrboro Schools: Estes Hills Elementary, Guy Phillips Middle and East Chapel Hill High
Bedrooms: 4
Bathrooms: 2.5
Beautifully maintained mid-century modern home attributed to JP Goforth in popular Coker Hills West. Set on a rare 1.2-acre wooded lot [two parcels], this light-filled home features soaring ceilings, an oversized open kitchen with tigerwood countertops and bar seating, stacked stone fireplace, hardwood, slate, marble, and tile floors, and a central atrium that blends indoor/outdoor living. Tall windows offer stunning views and natural light throughout. Recent updates include cedar siding, roof, premium exterior paint, AC coil and condenser (2017), walkways, gutters, cedar fencing, structured wiring, Levolor top-down blinds, and more. A private, tranquil retreat just minutes from schools, shopping, and everything Chapel Hill offers. Walkable to Este Hills and Guy Phillips Middle. Eligible for Lake Forest Association Associate membership for access to Eastwood Lake.
812 Stone Tennis Ct.
Hillsborough, NC 27278
$849,000
ACTIVE
Square Footage: 3,118
Acreage: 1.02
Year Built: 2022
Sub Division: Hillsborough Preserve
Orange County Schools: Pathways Elementary, Orange Middle and Orange High
Bedrooms: 4
Bathrooms: 3.5
Move-in ready and better than new construction, this stunning 2022-built home offers 4, potentially 5 bedrooms and 3.5 baths in sought-after Hillsborough Preserve. Thoughtfully designed with high-end finishes throughout, this home blends modern luxury with serene surroundings. Three car garage with charging station, kitchen features stainless smart appliances, gas cooktop, and an oversized quartz island — perfect for entertaining and everyday gatherings. The kitchen flows seamlessly into the spacious great room, where soaring windows showcase peaceful pastoral views and fill the home with natural light. Gather around the cozy fireplace and enjoy the elevated details throughout. The main level includes a private office plus a versatile flex space ideal for a guest suite, playroom, or den. The second level includes the grand primary suite, bonus room/loft and secondary bedrooms including ensuite bath. Step outside to a fully fenced backyard set on over an acre, offering exceptional privacy and room to relax or play. Enjoy the perfect balance of tranquility and convenience, with easy access to downtown Hillsborough and effortless travel east and west. This is refined living at its best — don't miss it.
711 Kentcie Ln.
Efland, NC 27243
$639,000
ACTIVE
Square Footage: 2,809
Acreage: 4.29
Year Built: 2014
Sub Division: Kelly Crest
Orange County Schools: Central Elementary, Gravelly Hill Middle and Orange High
Bedrooms: 4
Bathrooms: 2.5
Discover comfort, space, and peaceful living in this beautiful Craftsman-style home nestled on a quiet cul-de-sac on over 4 acres! Just 10 minutes from I-85, it offers an easy commute to both the Triangle and the Triad while still providing a private, serene setting. The spacious main level features an open-concept living area with soaring ceilings, hardwood floors, and a cozy gas log fireplace. The kitchen is well-appointed with granite countertops, ample cabinetry, and a large walk-in pantry — perfect for everyday living and entertaining. A formal dining room and a luxurious primary suite on the main level include a large bath, shower and an oversized walk-in closet. Upstairs, you'll find two additional bedrooms and a versatile loft space ideal for a home office, reading nook or more, plus a large bonus that could be a playroom, or media area or bedroom. Walk-in storage for all your decorations! Enjoy mornings on the classic rocking chair front porch or host gatherings on the oversized back deck overlooking a play structure, all surrounded by natural beauty. Lumos high-speed internet is available in the area.
2529 Reynolds Dr.
Graham, NC 27253
$429,999
ACTIVE
Square Footage: 2,702
Acreage: .27
Year Built: 2014
Sub Division: Vaughn Village
Alamance/Burlington Schools: Alexander Wilson Elementary, Hawfields Middle and Southeast Alamance High
Bedrooms: 4
Bathrooms: 4.5
Move in Ready — Beautiful home in desirable Vaughn Village with its lovely pond — perfect for strolls or runs — great for a growing family! Enjoy hardwood floors throughout the main level and ceramic tile in the baths. The formal dining room features elegant coffered ceilings. The kitchen offers stainless steel appliances, granite countertops, a spacious island, pantry, and tile backsplash. Open-concept living room with gas log fireplace. Convenient main-level bedroom with full bath. Upstairs, a large bonus room brings in abundant natural light. The primary suite impresses with tray ceilings, double walk-in closets, and a deluxe bath. Relax on the oasis like screened porch overlooking the creek and take advantage of the backyard storage shed.
101 Elk River Ct.
Mebane, NC 27302
$459,000
ACTIVE
Square Footage: 2,491
Acreage: .47
Year Built: 1996
Sub Division: Mill Creek
Alamance/Burlington Schools: E M Yoder Elementary, Hawfields Middle and Eastern Alamance High
Bedrooms: 5
Bathrooms: 2.5
Beautifully updated 5-bedroom home in the highly sought-after Mill Creek Golf Community! Nestled on a spacious cul-de-sac lot, this home offers the perfect blend of style, comfort, and convenience. Recent upgrades include waterproof laminate wood flooring on the main level, new carpet upstairs and updated bathrooms throughout. The kitchen shines with refinished cabinets, new, stainless steel appliances, and brand-new granite countertops. Roof was also replaced in the last few years. Enjoy outdoor living with a new patio, refreshed deck, and a private backyard backing to a mature tree line. Just steps from the community pool, golf course, and clubhouse — this home is a true Mill Creek gem!
2503 Macdougall Dr.
Burlington, NC 27217
$334,000
ACTIVE
Square Footage: 1,967
Acreage: .21
Year Built: 2009
Sub Division: Macarthur
Alamance/Burlington Schools: Elon Elementary, Western Middle and Western Alamance High
Bedrooms: 3
Bathrooms: 2.5
Pre-inspected and better than new, this beautifully maintained home truly stands out. Featuring a brand-new roof (2026), fresh paint, home warranty, HVAC (2020), and water heater (2024), it offers peace of mind from day one. The flexible layout includes 3 bedrooms plus a bonus loft, sunroom, separate family/living room, and three distinct communal spaces — perfect for everyday living, entertaining, or working from home. Enjoy a fenced yard, storage building, and a separate outbuilding ideal for a workshop, studio, or man cave. Conveniently located with an easy commute to Elon, Burlington, Chapel Hill, and beyond. Warm, inviting, and thoughtfully designed — this isn't just a house, it's a home.
2986 Worth Ln.
Haw River, NC 27258
$249,000
ACTIVE
Square Footage: 1,216
Acreage: 1.57
Year Built: 2011
Sub Division: Not in a Sub Division
Alamance/Burlington Schools: Alexander Wilson Elementary, Hawfields Middle and Southeast High
Bedrooms: 3
Bathrooms: 2
Nestled on a beautifully landscaped 1.57-acre lot, this inviting 3-bedroom, 2-bath home offers both comfort and room to grow. Enjoy peaceful private views from the spacious screened porch, perfect for relaxing or entertaining. Recent updates include a brand-new roof (2024), ensuring peace of mind for years to come. With no HOA and plenty of outdoor space, the property is ideal for gardening, recreation, or simply enjoying the fresh air. Conveniently located just minutes from downtown Mebane, Graham, and UNC, and only 30 minutes to Duke, this home combines the best of country living with easy access to top universities, major employers, and vibrant town centers. Whether you're commuting, investing, or seeking a tranquil retreat, this property is a wonderful fit.
1039 Brockton Dr.
Mebane, NC 27302
$499,900
ACTIVE
Square Footage: 2,460
Acreage: .16
Year Built: 2020
Sub Division: Magnolia Glen Estates
Alamance/Burlington Schools: Garrett Elementary, Hawfields Middle and Southeast Alamance High
Bedrooms: 4
Bathrooms: 2.5
Pre-inspected and better than new — move in ready! Main floor primary! This home offers a bright, open floor plan perfect for both everyday living and effortless entertaining. The stunning stone fireplace is the focal point of the spacious living area, accented by engineered hardwoods throughout and tile in all bathrooms. The heart of the home is a gorgeous kitchen featuring quartz countertops, stainless steel appliances, a large center island, abundant counter space, and a walk-in pantry. Enjoy a sunny dining area with direct access to a screened porch and back patio — ideal for relaxing or hosting gatherings. A dedicated office with French doors, a coffered ceiling, and detailed moldings provides a refined space for work or study. The main-level primary suite offers a peaceful retreat with a luxurious ensuite bath, complete with a double quartz vanity, walk-in shower, garden tub, and large walk-in closet. Upstairs, you'll find a spacious loft and three generously sized bedrooms. Additional highlights include a whole-house water purification system and a fenced in back yard!
8729 Lot A Allison Rd.
Cedar Grove, NC 27231
$249,000
ACTIVE
Square Footage: N/A
Acreage: 12.7
Year Built: N/A
Sub Division: Not in a Sub Division
Orange County Schools: Central Elementary, Gravelly Hill Middle and Orange High
Bedrooms: N/A
Bathrooms: N/A
Nearly 13 acres of natural beauty and biodiversity featuring mature hardwoods, a flowing creek, rich soil, and vibrant forest vegetation perfect for nature enthusiasts and those seeking a private, peaceful setting. The gently rolling topography offers multiple potential homesites while preserving ample space for recreation, farming, or simply enjoying the land. Abundant wildlife includes deer, turkey, small mammals, and a variety of bird species. Conveniently located near Hillsborough, Mebane, and within easy reach of both the Triangle and Triad. The property includes a 2-bedroom septic perc site and has electric service on-site. High-speed internet is available via Spectrum & Lumos ideal for remote work with forest and pastoral views.
8729 Lot B Allison Rd.
Cedar Grove, NC 27231
$315,500
ACTIVE
Square Footage: N/A
Acreage: 12.9
Year Built: N/A
Sub Division: Not in a Sub Division
Orange County Schools: Central Elementary, Gravelly Hill Middle and Orange High
Bedrooms: N/A
Bathrooms: N/A
Discover a rare chance to own nearly 13 acres of pristine land teeming with natural beauty and biodiversity. A mix of forest and approximately 2 acres of cleared acreage. Towering hardwoods, black walnut trees, and a mix of pines create a serene woodland setting, while fertile soil and a mature forest attract abundant wildlife such as turkeys, deer, small mammals, and a wide variety of birds. This peaceful country retreat offers the perfect canvas to build your 4-bedroom dream home, with ample space for recreation or agricultural use. Conveniently located just minutes from Hillsborough, Mebane, and within easy reach of both the Triangle and Triad regions. The property includes on-site electricity, identified 4-bedroom perc areas for future homesites, and access to high-speed internet via Spectrum & Fiber ideal for remote work. A new survey is on file. Enjoy breathtaking forest and pastoral views in a truly special setting that combines privacy, beauty, and convenience.
1819 E Geer St.
Durham, NC 27704
$200,000
ACTIVE
Square Footage: N/A
Acreage: 1.42
Year Built: N/A
Sub Division: Not in a Sub Division
Durham County Schools: Merrick-Moore Elementary, Neal Middle and Southern High
Bedrooms: N/A
Bathrooms: N/A
Bring your builder and bring your vision! This beautiful 1.42-acre lot is the perfect setting for your dream home — just 8 minutes from vibrant downtown Durham. Enjoy the privacy of nature with the convenience of nearby amenities.
1823 E. Geer St.
Durham, NC 27704
$300,000
ACTIVE
Square Footage: 2,432
Acreage: 1.18
Year Built: 1935
Sub Division: Not in a Sub Division
Durham County Schools: Merrick-Moore Elementary, Neal Middle and Southern High
Bedrooms: 3
Bathrooms: 1
Charming fieldstone clad one level on a spacious lot just 8 minutes from downtown Durham. Enjoy a country setting with all the nearby amenities of the city. Features include three large bedrooms, an office/den/playroom, and eat-in kitchen. The property also includes a large workshop/storage building. A truly unique homestead opportunity!
807 W. Trinity Ave. #153
Durham, NC 27701
$260,000
ACTIVE
Square Footage: 546
Acreage: .00
Year Built: 1972
Neighborhood: Duke Tower Condominiums
Durham County Schools: E K Powe Elementary, Brogden Middle and Riverside High
Bedrooms: 1
Bathrooms: 1
Beautiful and bright 1 bedroom, 1 bathroom condo. A great home or investment property! This FURNISHED first-floor condo is in the gated community of Pearl Mill Flats (formerly Duke Tower Condominiums). The building stands on the site of the historic Pearl Cotton Mill, many features of which have been retained. This beautiful unit includes a kitchen, dining, living area, large bathroom, and generous storage. The condo is located in the heart of downtown Durham. Convenient to dining, shopping and all that DUKE and Durham have to offer.
8737 Allison Rd.
Cedar Grove, NC 27231
$945,000
UNDER CONTRACT
Square Footage: 1,720
Acreage: 20.06
Year Built: 1988
Sub Division: Not in a Sub Division
Orange County Schools: Central Elementary, Gravelly Hill Middle and Orange High
Bedrooms: 3
Bathrooms: 2
Escape to a magical retreat in northern Orange County—A true homestead on 20+ acres of peaceful countryside. Enjoy stunning views from the main house; a custom-built passive solar home. Designed for sustainability, the home features energy-efficient elements like brick flooring, a trombe wall, tongue & groove pine ceilings, a Vermont Castings wood stove, and a new 2024 kitchen renovation. Recent upgrades include a 50-year CertainTeed roof, new gutters, siding, and refinished decks with updated electric and ceiling fans. The land offers open meadows, a swimming pond/ water garden, mature forests, creeks, trails and a duck pond—perfect for nature lovers and hobby farmers. A renovated barn with metal roof, spray-foam insulation, HVAC, and a finished office provides workspace and storage, with potential for additional living space. A rustic cabin tucked away at the edge of the property offers extra guest or studio space. Located on a quiet private road, this rare property is a serene blend of security, sustainability, comfort, and natural beauty. Lot B may also be available. This nearly 13 acre tract of pristine land includes a 4 BR perc site and potentially others. Teaming with natural beauty and biodiversity this land includes a mix of old growth forest and approximately 2 acres of cleared land. Contact listing agent with inquiries.
8717 Allison Rd.
Cedar Grove, NC 27231
$649,000
UNDER CONTRACT
Square Footage: 1,772
Acreage: 11.56
Year Built: 1988
Sub Division: Not in a Sub Division
Orange County Schools: Central Elementary, Gravelly Hill Middle and Orange High
Bedrooms: 3
Bathrooms: 2
Nestled on over 11 acres of pristine land, this timeless 3 bedroom one-level home offers an extraordinary setting surrounded by babbling creeks, gentle streams, hardwood trees, and abundant wildlife. Every window frames a picture-perfect view, creating a seamless connection between indoor comfort and the great outdoors. Located just minutes from Hillsborough with easy access to I-40/I-85, Chapel Hill, Durham, RDU, and RTP, you'll enjoy the ideal balance of privacy and convenience. Thoughtful updates and high-speed fiberoptic internet make everyday living — and working from home — effortless and worry free. Relax in the sunroom, unwind on the porch as the sun shimmers across the pond. Take a morning walk and experience the peace and beauty of nature all around you.
130 E. 5th St.
Burlington, NC 27215
$690,000
UNDER CONTRACT
Building Area Total: 10,767
Acreage: .29
Year Built: 1951
Zoned- Conditional Industrial 887 (CI 887) ready to be Church, or can be re-zoned to heavy industrial (HI) or Light Industrial (LI) to allow for retail use. Re-zoning must go through re-zoning process. - 2 stories - each floor of is approximately 5,000 SF. The first floor is an open floor space with hardwood flooring (formerly used as furniture showroom), entrance is at ground level on Fourth Street. The second floor is at ground level on Fifth Street with standard garage door drive in (concrete floors). Close to Webb Ave. Versatile property with loads of potential.
Lot 1 E Oakwood
Mebane, NC 27302
$49,000
UNDER CONTRACT
Acreage: .28
Sub Division: Not in a Sub Division
Alamance/Burlington Schools: South Mebane Elementary, Hawfields Middle and Southeast Alamance High
Great 0.28-acre corner lot in Mebane! Conveniently located close to downtown, shopping, and dining. No restrictions—bring your own builder and design your dream home or investment property!
603 Edburton Ct.
Hillsborough, NC 27278
$669,000
UNDER CONTRACT
Square Footage: 3,061
Acreage: 1.08
Year Built: 2001
Sub Division: Hardscrabble
Orange County Schools: Pathways Elementary, Orange Middle and Orange High
Bedrooms: 4
Bathrooms: 2.5
Located just minutes from Durham and Hillsborough, this home sits in a beautifully maintained community known for its mature landscaping and thoughtful design. 603 Edburton is ideally positioned on the Orange County side of the neighborhood, offering Orange County school assignment. Residents enjoy an impressive array of amenities including a clubhouse, pool, tennis courts, playground, sports courts, and a community garden. Inside, the home offers a spacious, light-filled layout. The open-concept family room, breakfast nook, and well-appointed kitchen flow seamlessly to the screened porch, overlooking the patio with firepit and the wooded backyard. A formal dining room, dedicated office, and cozy den — sharing a two-sided fireplace with the family room — offer versatile living spaces. An elegant split staircase adds architectural interest. Upstairs, you'll find three comfortable secondary bedrooms plus a large primary suite with tray ceiling. The expansive primary bath features both a soaking tub and separate shower. With its thoughtful details, generous space, and unbeatable location, this home checks all the boxes — don't miss your chance to see it!
3573 Covington Trail
Mebane, NC 27302
$1,050,000
UNDER CONTRACT
Square Footage: 3,550
Acreage: 10.01
Year Built: 2018
Sub Division: Covington Place
Alamance/Burlington Schools: Garrett Elementary, Hawfields Middle and Southeast Alamance High
Bedrooms: 4
Bathrooms: 4.5
Custom-Built Craftsman on 10 serene acres — NO HOA / NO city taxes! Just ½ mile outside Mebane city limits, underground electric, natural gas, and cable internet/TV with a true country feel. Sunroom with panoramic views. Home features 400-amp service, new whole-house natural gas generator (3/25), dual-fuel HVAC, central vac, tankless water heater, UV water filtration, 3 car garage. Interior highlights include 2 stone fireplaces, custom cabinetry with slide-outs, automated blinds, and remote TV lift in the den that lowers below the mantle. 1,800 sq ft pole barn (2022) includes a 6" slab, 100-amp service, 10'x18' garage door, and 12'x20' barn door — ideal for equipment, hobbies, or livestock. Newly planted Thuja trees for privacy, abundant wildlife. 5 minutes to outlets and shopping/dining and 3 minutes to schools. Community restrictions: 10-acre min, livestock permitted, road maintenance agreement, and bulk cable/internet paid annually (~$80-$100/mo).
3615 NC 62
Burlington, NC 27217
$379,900
UNDER CONTRACT
Square Footage: 2,762
Acreage: 1.00
Year Built: 2025
Sub Division: The Legends
Alamance/Burlington Schools: Pleasant Grove Elementary, Woodlawn Middle and Eastern Alamance High
Bedrooms: 3
Bathrooms: 3
Stunning home on 1 acre in the desirable Eastern Alamance area! This bright, open-concept home features luxury vinyl flooring on the main level and a spacious kitchen with white maple cabinetry and quartz countertops. The kitchen flows seamlessly into the dining and living areas, perfect for entertaining. A bedroom and full bath on the main level offer convenience, while the upper level includes a luxurious owner's suite with a walk-in closet and ensuite bath with double vanities and a tub/shower combo. Two additional bedrooms, a full bath, office, and bonus room provide plenty of space. Additional highlights include an upstairs laundry room, pantry, 2-car garage, and a back patio. Located minutes from the Triad, this home offers the perfect balance of comfort and practicality.







